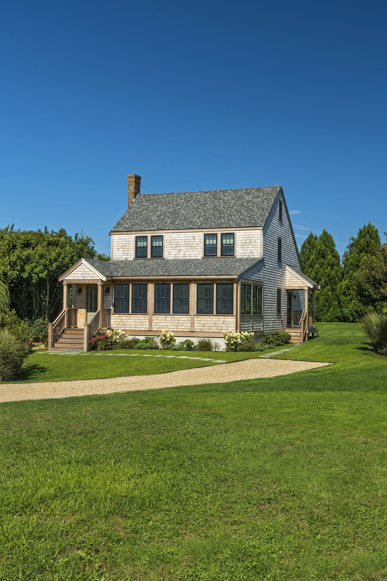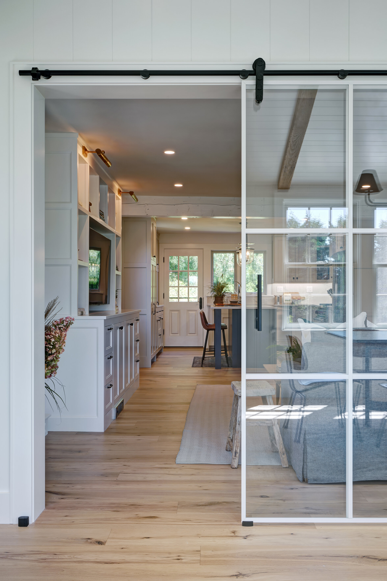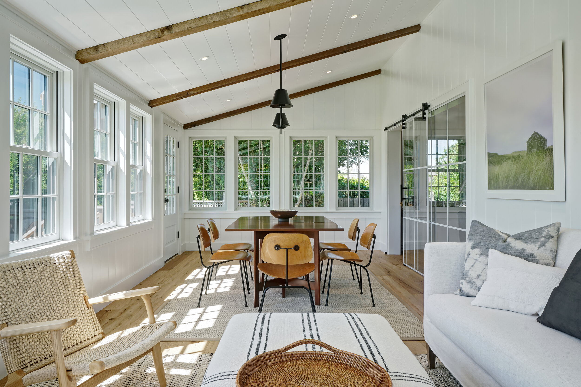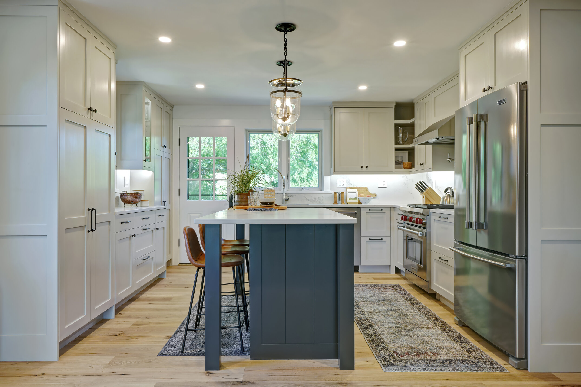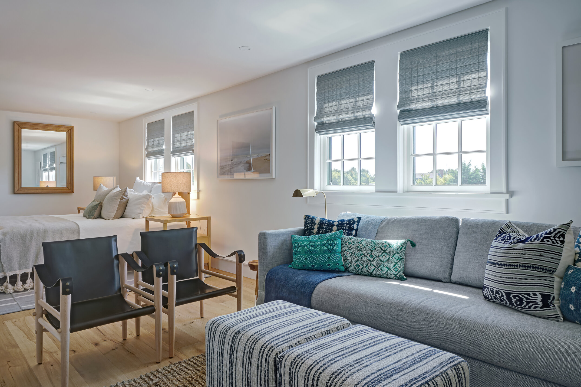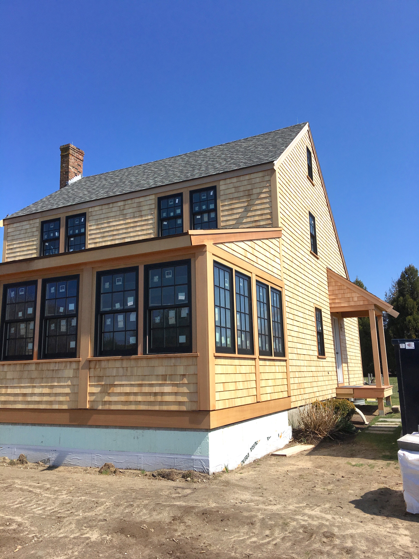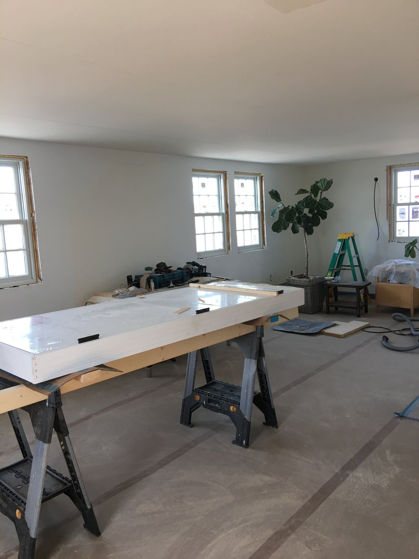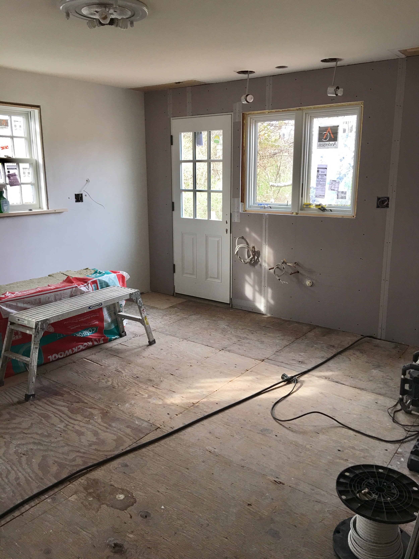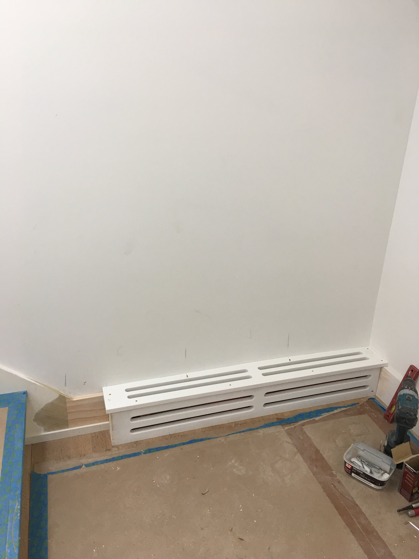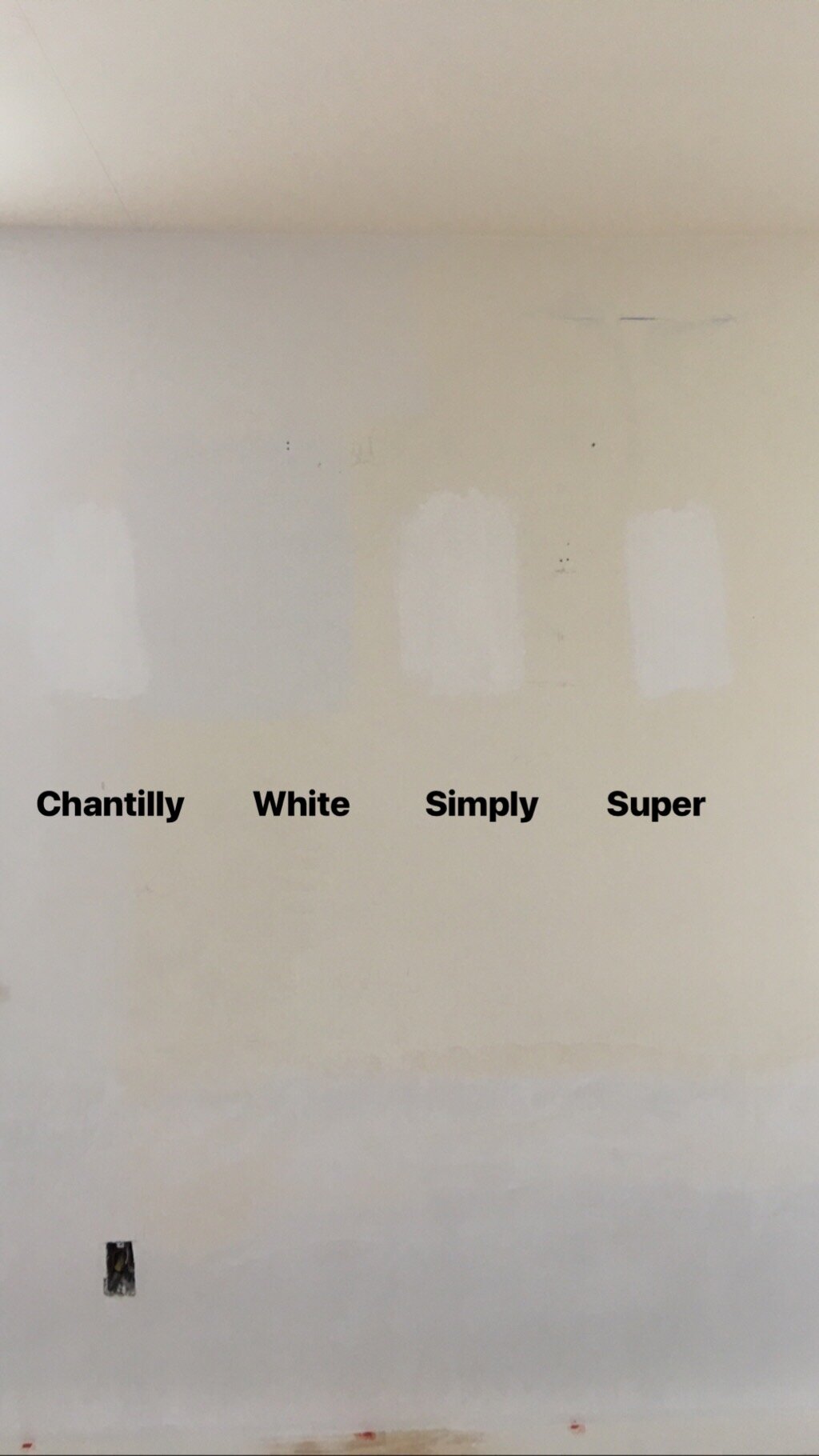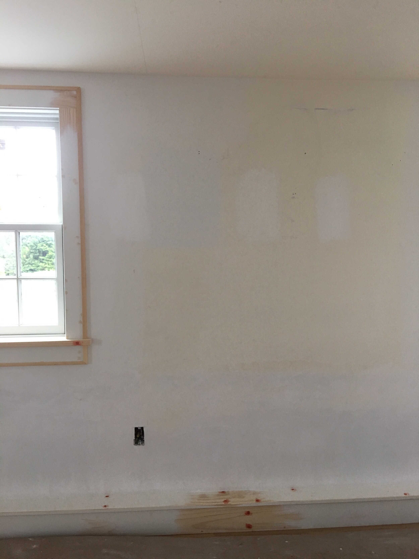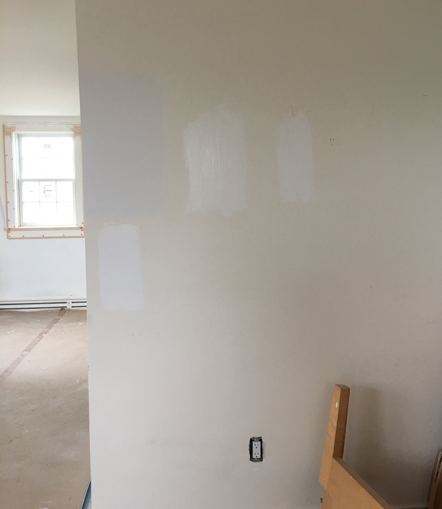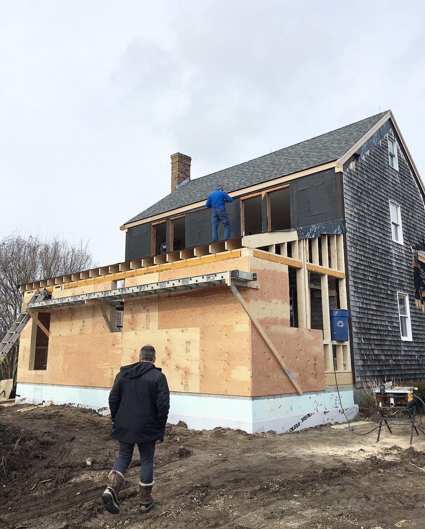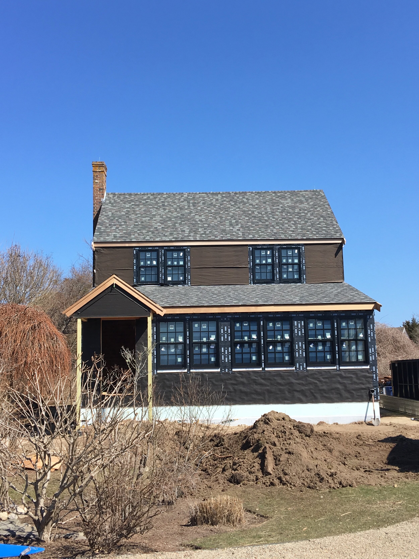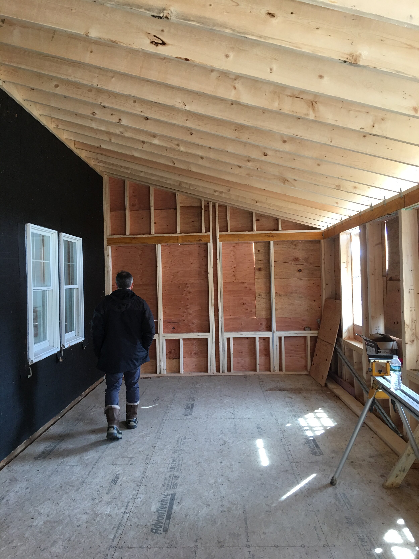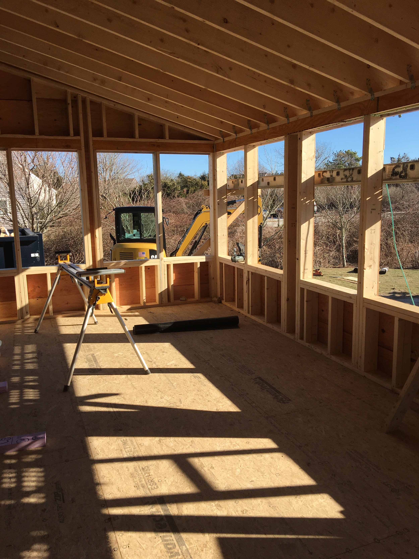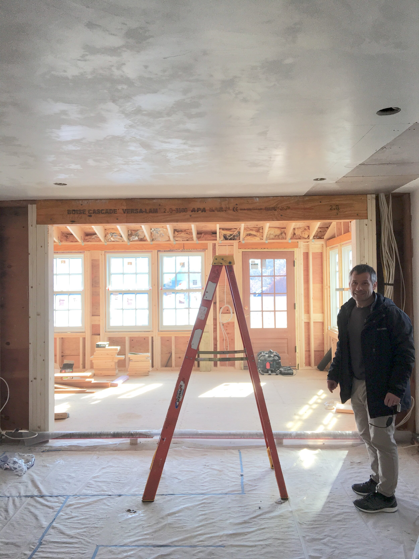My photography is inspired by home décor, and I shoot with your home in mind, so I’m always thinking about aesthetics. After seeing so many of your gorgeous homes when I delivered your framed pieces, and when you shared your #LaurenMarttilaAtHome photos on Instagram, I was so inspired and sure of what I wanted for our own home. But I quickly learned, we needed to bring in the pros.
The first thing we did was to enlist the services of Matthew MacEachern of Emeritus. Emeritus is a design, planning and development firm based in Nantucket, Massachusetts (with offices in Boston, too!) Matt listened to our needs (hello dining room, goodbye 1980’s kitchen layout) and designed us a beautiful addition to our traditional, New England saltbox home. Working with Matt and his colleagues Anton and Courtney (and mascot, Lucky!) was FUN.
Next up: hire a builder. We worked with Julius Pasys, owner of LithCon Inc. (During our renovation, I tried to get him to start an Instagram account, but to date – he is too busy building awesome homes to manage an account). I can’t say enough good things about working with Julius and his crew, and he is subsequently renovating my mom’s home. Thanks guys!
Before we even packed up and moved out, we decided on the roof, windows, flooring, and kitchen layout. We could only move out of our house for so long, so I tried to make as many decisions in advance as possible, so things could be ordered right away. I knew inevitably there would be a delay somewhere along the way (cough: countertops), and I didn’t want it to be because of my indecisiveness.
For the roof, we went with architectural asphalt shingles. I would have loved to do cedar roof shingles, but I didn’t want to blow the budget immediately out of the gate. This type of restraint is why Neil and I still speak.
Next decision: windows. We used Andersen A-Series windows, and I am especially happy with this decision. If you are going with a darker exterior color (we did black for our exterior, and white for the interior color), ask your builder why the A-Series may give you a sleeker look. The majority of our windows are double hung, but we have picture windows lining the sides of our addition – they almost look like black steel windows from the outside. Swoon.
Next up was flooring. We landed on a light, natural colored oak called “Campania” – and I’m in love. The flooring decision was relatively quick and easy. Neil liked the ones I liked. (He is smart). Also, please don’t fact check with our builder my declaration that I picked our floors quickly.
Matt, our architect, had a vision for our kitchen, which included a door to the backyard. This would give a line of sight all the way through our house to the backyard from the moment you opened our new front door. With that direction, Julius, our builder, proceeded to design our kitchen cabinet layout.
I learned just how much work goes into a kitchen, even before you take a sledgehammer to 1980s blue tile countertops. The mathematical equations on the walls looked like something out of Good Will Hunting (and I never once saw a calculator, so I was worried).
Meanwhile, there I was – ready to help: I don’t cook, and I was armed with saved Instagram photos of kitchens four times the size of ours. A lot of our kitchen design discussions started with “Well, when Neil is standing here cooking, he often reaches over here for xyz.” I’m pretty sure I also mimed those actions.
I love how our kitchen came out, and I will write a separate, longer post about all of the kitchen details. It will include things I learned, like: “being excited is not an excuse to order kitchen appliances three months early, because everyone will have to work around them. And one of the burners for your stove will go missing and you’ll waste a day until you find it hidden inside a couch you also ordered too early.”
That said, there is a good chance it will take me as long to write a detailed kitchen post as it did for our countertops to arrive. Zing! (I should note, the delay was through no fault of Caesarstone or anyone mentioned here. The counters are beautiful. And really, if you didn’t have one hiccup along the way – did you even renovate?)
It was around this time (finalizing the kitchen design) that we packed up and moved out. Packing was awful. No way around it. My only tip is to order moving boxes on Amazon because, surprise – they arrive in another, bigger box.
I watched Marie Kondo’s show on Netflix in preparation for getting rid of stuff I didn’t want to pack, but she has nothing on a dumpster showing up in your driveway. If this sounds like something you would also do, tell your builder to pad your landfill fee budget line item in the estimate.
Check back soon for what happened once we handed over the keys. Hint: demolition.
Next post: A renovation is like watching sausage get made.
