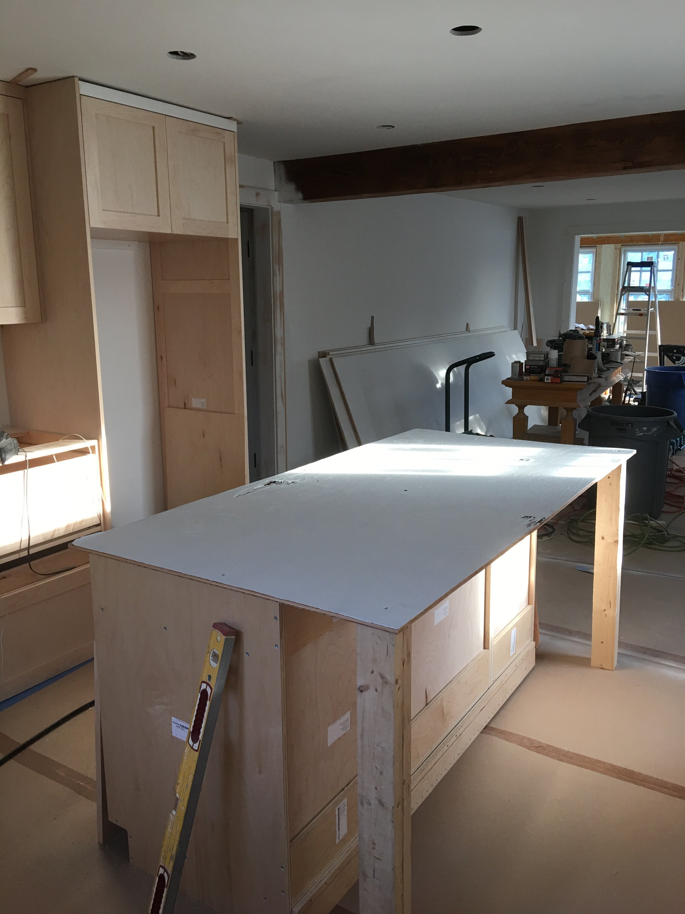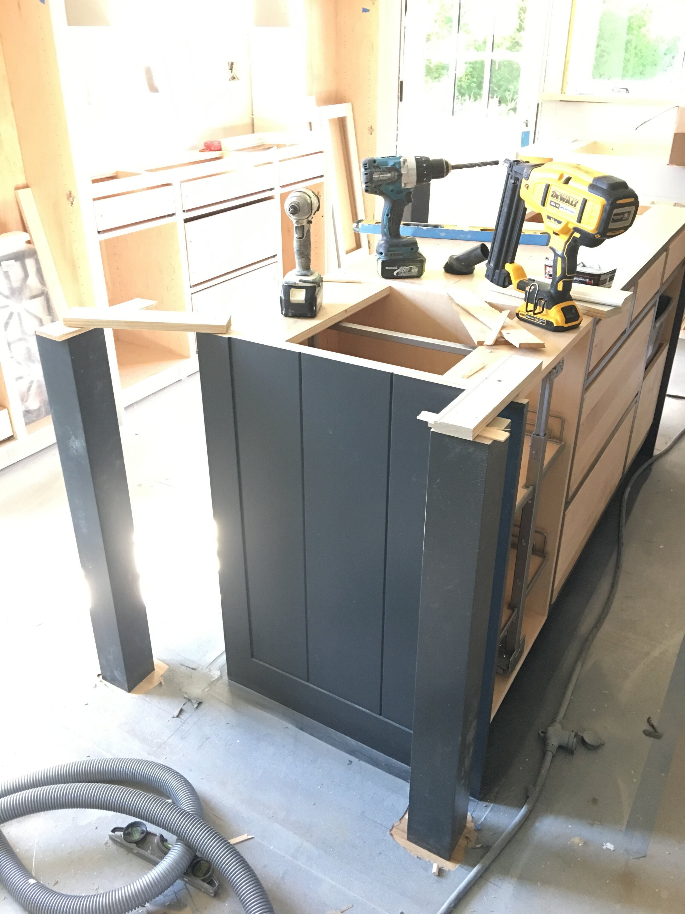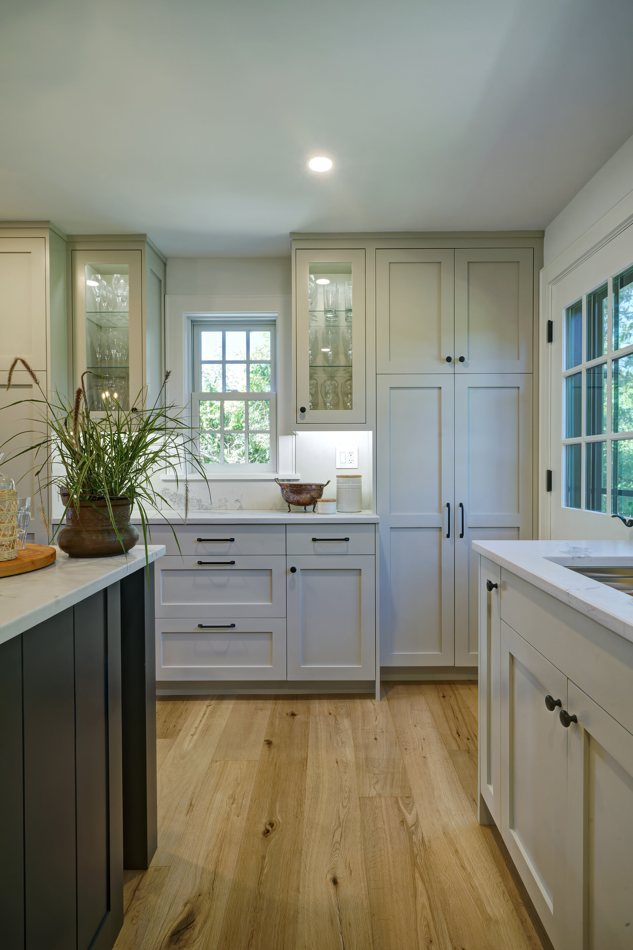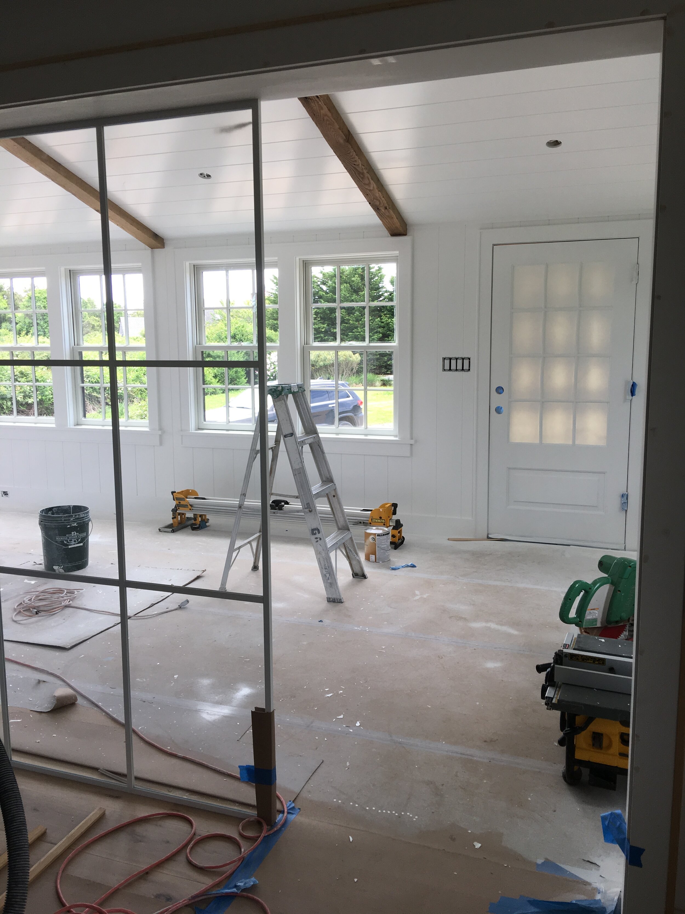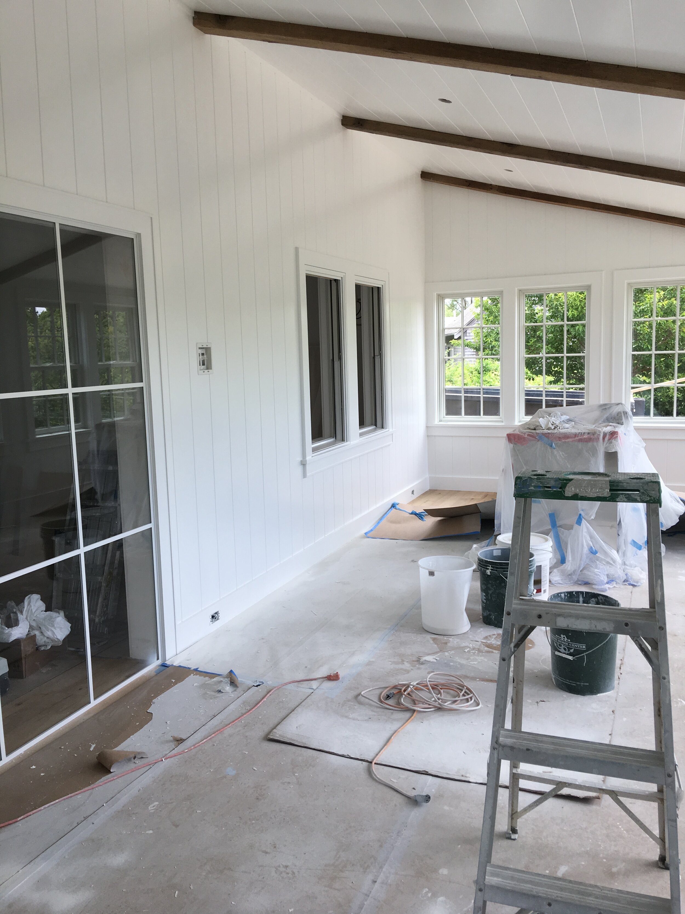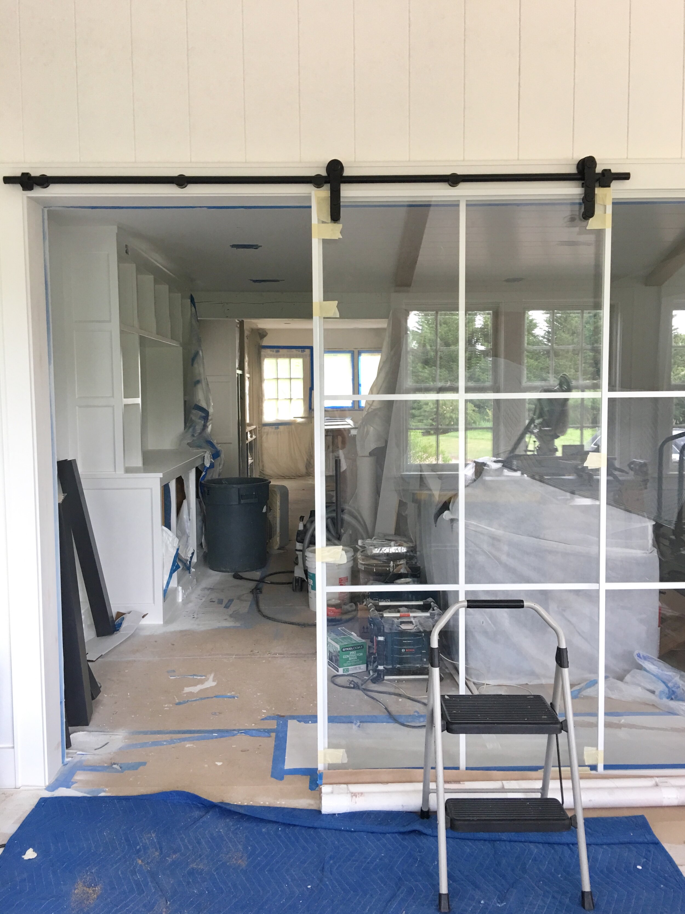KITCHEN CABINETS, V-GROOVE, AND GLASS WALLS - OH MY!
PART FOUR.
With the white paint decision behind me (read about that rabbit hole here) – things really started to take shape in the house, specifically the kitchen and the addition.
The second half of May was all about the kitchen cabinets – install time!
I went into this project with little to no knowledge about renovations and kitchen designs, so I wasn’t sure if it would be our architect, Matthew MacEachern of Emeritus, doing the kitchen design for us, or someone who only does kitchens.
Turns out – in our case, it was neither. Our builder, Julius Pasys of LithCon Inc., designed our kitchen for us. As I mentioned in the first post in this series, I can’t believe how much work goes into a kitchen even before demolition.
Our architect had a vision for the kitchen as it related to the house as a whole; I had a vision for the kitchen, which I gallantly shared via chicken scratch drawings and Instagram screenshots; and Neil had a vision for our kitchen (it needed to work, with minimal plumbing changes because $$). Ultimately, our builder was in charge of executing the design – so I think it was very helpful to have him so involved with the design portion.
We used a company called Barker Cabinets, based in Portland, Oregon. Their cabinets are fully-customizable and all components are made in America. They arrive in pieces and are assembled on site. (Though you have the option to have them pre-finished, we went with unfinished cabinets and had them painted on Nantucket).
One day in May, I stopped in to check things out (I’m still unsure if my surprise visits were welcome, or annoying) and I walked into music playing, excellent singing, and the bones of our kitchen!
Because there had been Good Will Hunting sketches in lieu of a CAD file, this was the first time I had seen the kitchen in 3D and it looked so gooooood.
Then came the kitchen island. I unequivocally wanted legs on the island and at least three chairs. During the chicken scratch / Instagram screen shot phase, I should have stressed just how much I wanted legs on the kitchen island, because we probably could have made the entire island a little bit bigger at that time. The problem was, at this stage, and at its current size – it wouldn’t fit three chairs comfortably if we added two legs.
I’ve decided a lot of the cool designs you see out there are born out of necessity (and yes, I just called my kitchen island design cool).
After a lot of back and forth, we added a third leg to the island, creating a larger surface area for the countertop. This meant one of the original legs could come out a bit further, so that three chairs could fit comfortably between the original, two legs. I understand this paragraph makes NO sense. Please see photo below.
My advice about seemingly minor design details (a/k/a kitchen island legs)? If they are important to you, make sure to highlight them in the very beginning because no one is a mind reader. In the end, I like that my island is a little quirky and that it represents out-of-the-box thinking - and I got my legs.
Once everything was assembled, and I decided on Statuario Maximus (honed) by Caesarstone with a full slab backslash, it was time for the counters to be templated. The counters themselves are beautiful, and I’m happy with my decision to use a honed finish. Honed counters are a little “needier” than regular quartz counters in terms of maintenance, but they have an old-world look to them that I love.
If you’ve read between the lines of my countertop zingers, or hung in there with me in real life while I compared Steamship ferry waitlist reports to ETA texts from the countertop guy, you know that this was the only part of the renovation that wasn’t fun. During the approximate six-week delay, thousands spent on takeout, and 10 lbs gained from eating takeout for three meals a day every day, I learned that Neil has the patience of a saint. So this is basically a love story. And I should probably pivot and write a take-out guide…
But, like I said: if you don’t have one hiccup, did you even really renovate?
Here’s one sneak peek of the finished kitchen. (Photo credit Tom Olcott, courtesy of Emeritus.) And I almost forgot: The cabinets are Revere Pewter by Benjamin Moore (lightened by 20%) and the island is Wrought Iron by Benjamin Moore. (Major thanks to All Sorts Of for sharing this color combo!)
Now, on the other side of the house – gorgeous things were happening. Vertical v-groove was installed along the walls of the addition – and I decided which print I was going to hang in that room. The v-groove also went on our ceiling, as well as beautiful oak beams from East Wood Trading Company – and, one of my favorite details in the entire house – and one I knew I wanted from the beginning – was installed: the glass wall and sliding glass door. This piece, separating our living room from our new dining room, was the brainchild of our builder, Julius Pasys, and Simon from Surfside Glass (and the engineer at Emeritus to ensure the house would stay up!)
I’m originally from New York City, so this is a little bit of NYC in Nantucket. Progress shots below. More photos to follow in the final reveal.

